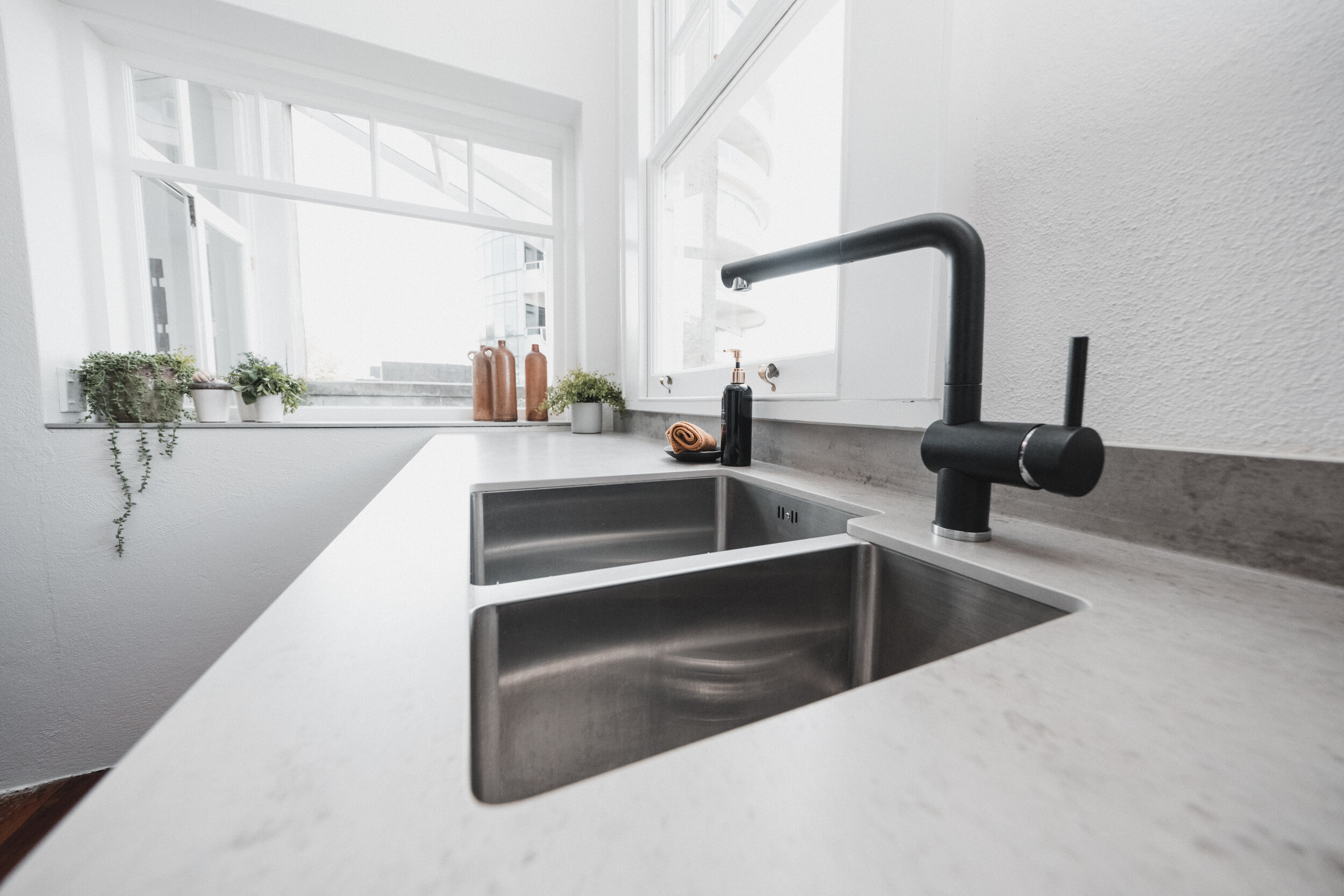










Your Custom Text Here
Located in one of the iconic Edwardian style Stichbury terraced homes in Herne Bay which is an A listed heritage building. Although no alterations can be made to the exterior the interior can be modified to suit modern day living. Therefore I designed a kitchen with a contemporary style kitchen with a steel framed island. The concrete look benchtops using 12mm porcelain slab, ties in with the plaster work both inside and outside the terrace house. I didn’t want the medium sized open plan kitchen to dominate the living space so I used black cabinetry below the benchtops and off white for full height and over-bench cupboards so that these areas blended in with the walls The cupboard doors and drawers are all handleless so that the kitchen is streamlined and uncluttered. The steel framed island with stone bench is used for storage and has space for two stools. The island is the hub of the kitchen as it adjoins the living and dining and also gets a view to the water through the kitchen window.
“My kitchen is now an absolute pleasure to work and live in. And although I had a good idea the look I was after, I really didn’t know where to start and I tend to procrastinate in these situations. Marrion came on board with all her ideas, her great spatial awareness and resources, and my kitchen was created - thank you Marrion!”
Located in one of the iconic Edwardian style Stichbury terraced homes in Herne Bay which is an A listed heritage building. Although no alterations can be made to the exterior the interior can be modified to suit modern day living. Therefore I designed a kitchen with a contemporary style kitchen with a steel framed island. The concrete look benchtops using 12mm porcelain slab, ties in with the plaster work both inside and outside the terrace house. I didn’t want the medium sized open plan kitchen to dominate the living space so I used black cabinetry below the benchtops and off white for full height and over-bench cupboards so that these areas blended in with the walls The cupboard doors and drawers are all handleless so that the kitchen is streamlined and uncluttered. The steel framed island with stone bench is used for storage and has space for two stools. The island is the hub of the kitchen as it adjoins the living and dining and also gets a view to the water through the kitchen window.
“My kitchen is now an absolute pleasure to work and live in. And although I had a good idea the look I was after, I really didn’t know where to start and I tend to procrastinate in these situations. Marrion came on board with all her ideas, her great spatial awareness and resources, and my kitchen was created - thank you Marrion!”