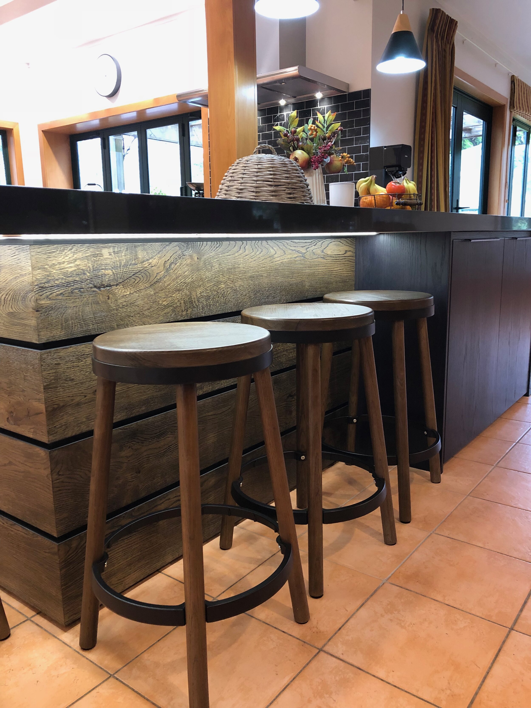
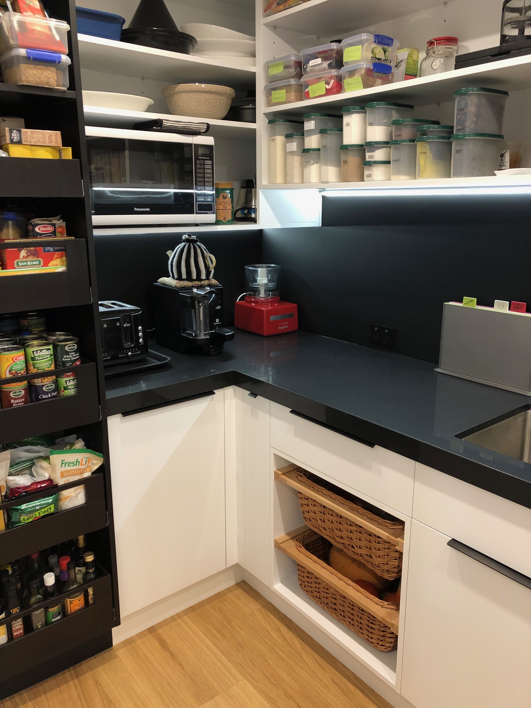
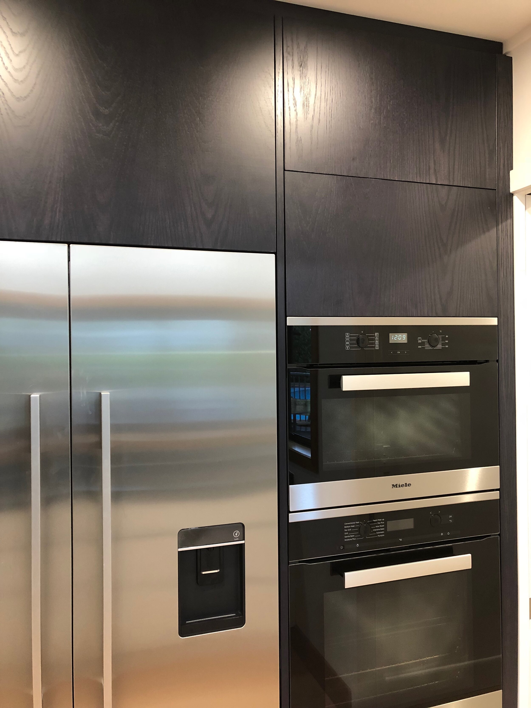
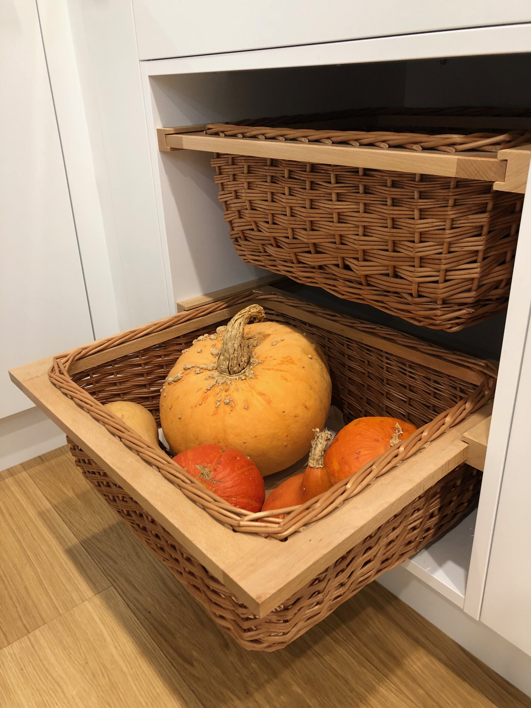
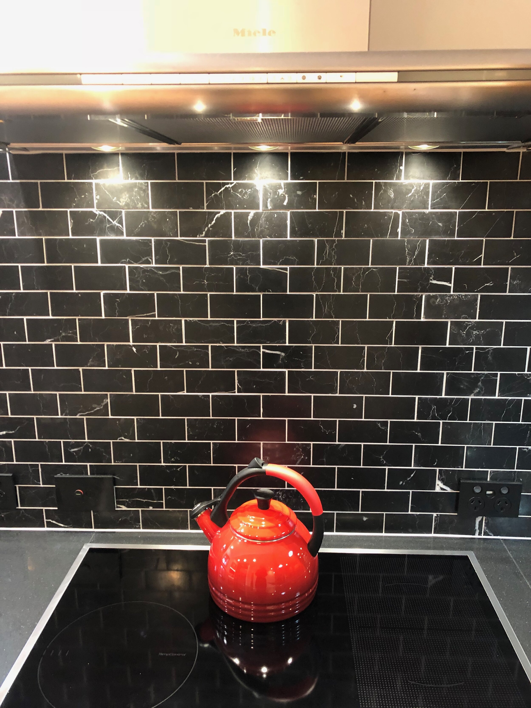
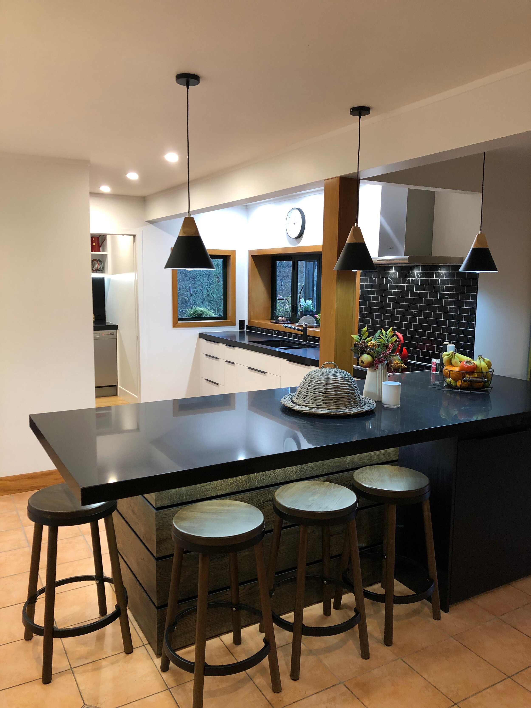
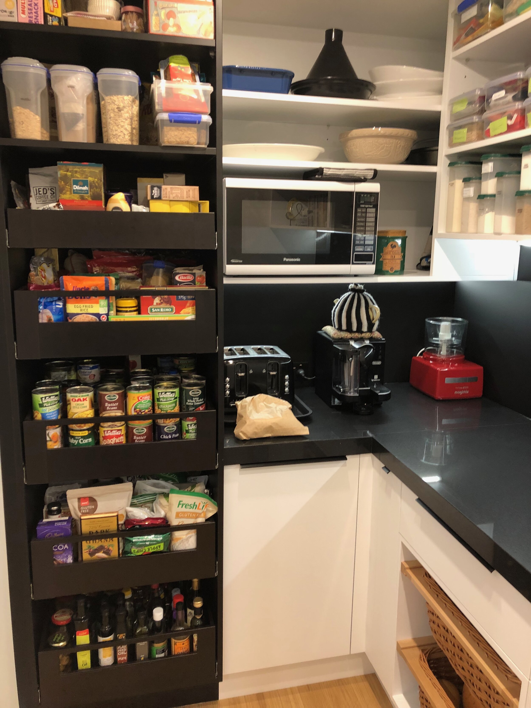
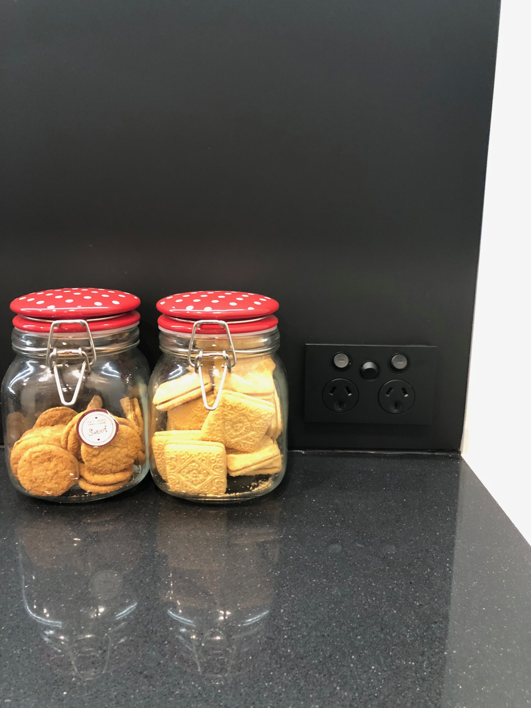
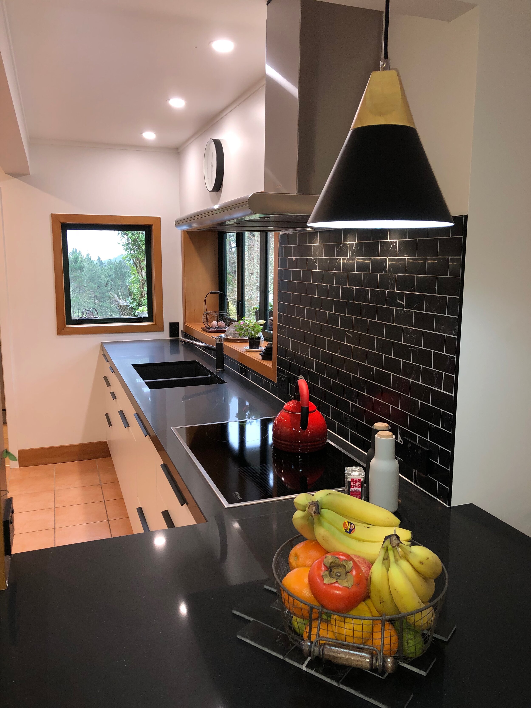
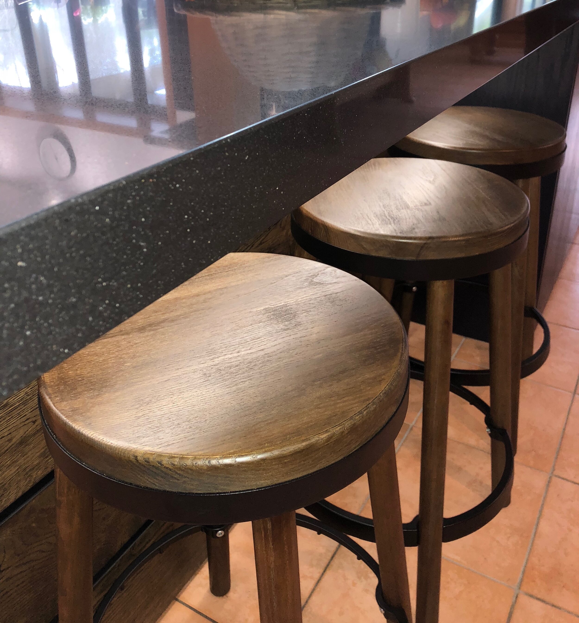
Your Custom Text Here
This kitchen was designed for a family living in the country who often entertain large groups of family and friends. Therefore a generous kitchen and scullery were needed so that several people could be working in the kitchen at once and there was ample storage and bench space. The kitchen has a slide in French door fridge next to double oven and warmer drawer. In addition to the fridge there is an under bench drinks fridge on the living side of the kitchen servery. This is deliberately separate from the work areas of the kitchen so that drinks and glasses can be easily accessed when entertaining. Dishwashers in the kitchen and scullery make it easy to keep dirty dishes out of view when they are having guests. Except for one corner cupboard drawers have been used to maximise storage. The finishes are a timeless combination of black, white and timber. Benches of black engineered stone, white Acrymatte drawer fronts, dark stained timber veneer and timber planks around the servery area. Splashbacks are natural mosaic stone in the kitchen and matt black glass in the scullery.
This kitchen was designed for a family living in the country who often entertain large groups of family and friends. Therefore a generous kitchen and scullery were needed so that several people could be working in the kitchen at once and there was ample storage and bench space. The kitchen has a slide in French door fridge next to double oven and warmer drawer. In addition to the fridge there is an under bench drinks fridge on the living side of the kitchen servery. This is deliberately separate from the work areas of the kitchen so that drinks and glasses can be easily accessed when entertaining. Dishwashers in the kitchen and scullery make it easy to keep dirty dishes out of view when they are having guests. Except for one corner cupboard drawers have been used to maximise storage. The finishes are a timeless combination of black, white and timber. Benches of black engineered stone, white Acrymatte drawer fronts, dark stained timber veneer and timber planks around the servery area. Splashbacks are natural mosaic stone in the kitchen and matt black glass in the scullery.